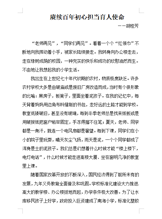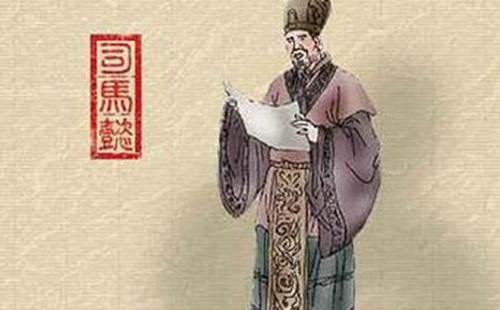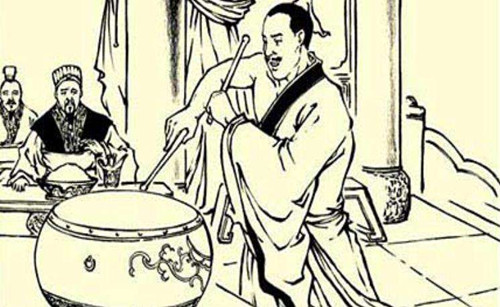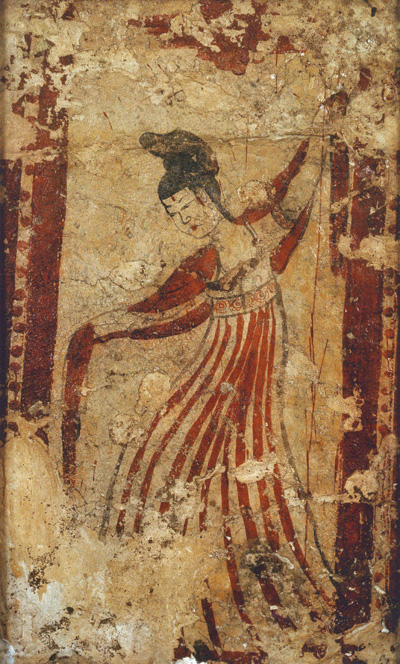隋唐东都形制布局特点分析
关键词: 隋唐东都 洛阳 形制布局
KEY WORDS : eastern capital of the Sui and Tang dynasties Luoyang building shape and layout
ABSTRACT: The eastern capital of the Sui and Tang dynasties was planned and designed in accordance with the features of the mountain and river terrains. Abiding by the basic principles of capital architecture in ancient China, it sshape and layout embodied both the supremacy of imperial power and the requirements of safety and practicality, which led to the formation of its unique architectural characteristics.The main attention was paid to its economic function. For example, the natural rivers were intensively exploited, which made Luoyang into an economic center radiating in all directions by means of dense river nets. As such a group of distinctive and brilliant building complexes , the eastern capital of the Sui and Tang dynasties held an important position in the architectural history of ancient China and exerted deep-going and far reaching influence upon the capital architecture of East Asian countries in later times.
隋唐东都位于洛阳盆地的西部,四周群山环抱,地势险要;伊河、洛河、涧河蜿蜒流淌, 汇入黄河, 极富舟楫之利; 位置居中,便于控御四方东都城自隋大业元年始建,历经隋、唐、五代至北宋,基本格局没有发生重大变化.平面略呈方形,南宽北窄,四面皆有城垣;宫城、皇城居于郭城西北部;里坊分布整齐划一,南北向和东西向街道纵横交错,使郭城呈棋盘状布局。
隋唐东都以其“都城前直伊阙, 后据邙山,左右涧,洛水贯其中,以象河汉”[1]的地理环境, 宫城、皇城偏于郭城西北部的独特布局整齐划一、以里见方的里坊建制,在中国都城建制史上具有独特地位。
一、 研究现状
关于隋唐东都的形制布局,学界已有不少论著,进行了诸多有益的探讨和研究。隋唐东都的宫城和皇城偏于郭城西北部,郭城正门定鼎门 (隋建国门)、皇城正门端门、宫城正门应天门 (隋则天门) 及宫城正殿等建筑组成的都城轴线偏于都城西部,构成了都城的非对称形制布局。关于东都城的这种非对称布局,目前学界有以下几种主要观点。
(一)“下京城一等”说
持“下京城一等”说的学者认为,东都洛阳的宫城、皇城位于都城的西北隅, 这是有意区别于京城大兴的布局,这样的规划是下京城一等的礼制要求[2]。最近更有学者从建都思想、礼制建筑、政治活动、人口规模与官员配置、对周边国家的影响等方面对这一观点进行了诠释[3]。
原文发表在《考古》2009年第10期
全文阅读
(责任编辑:孙丹)





